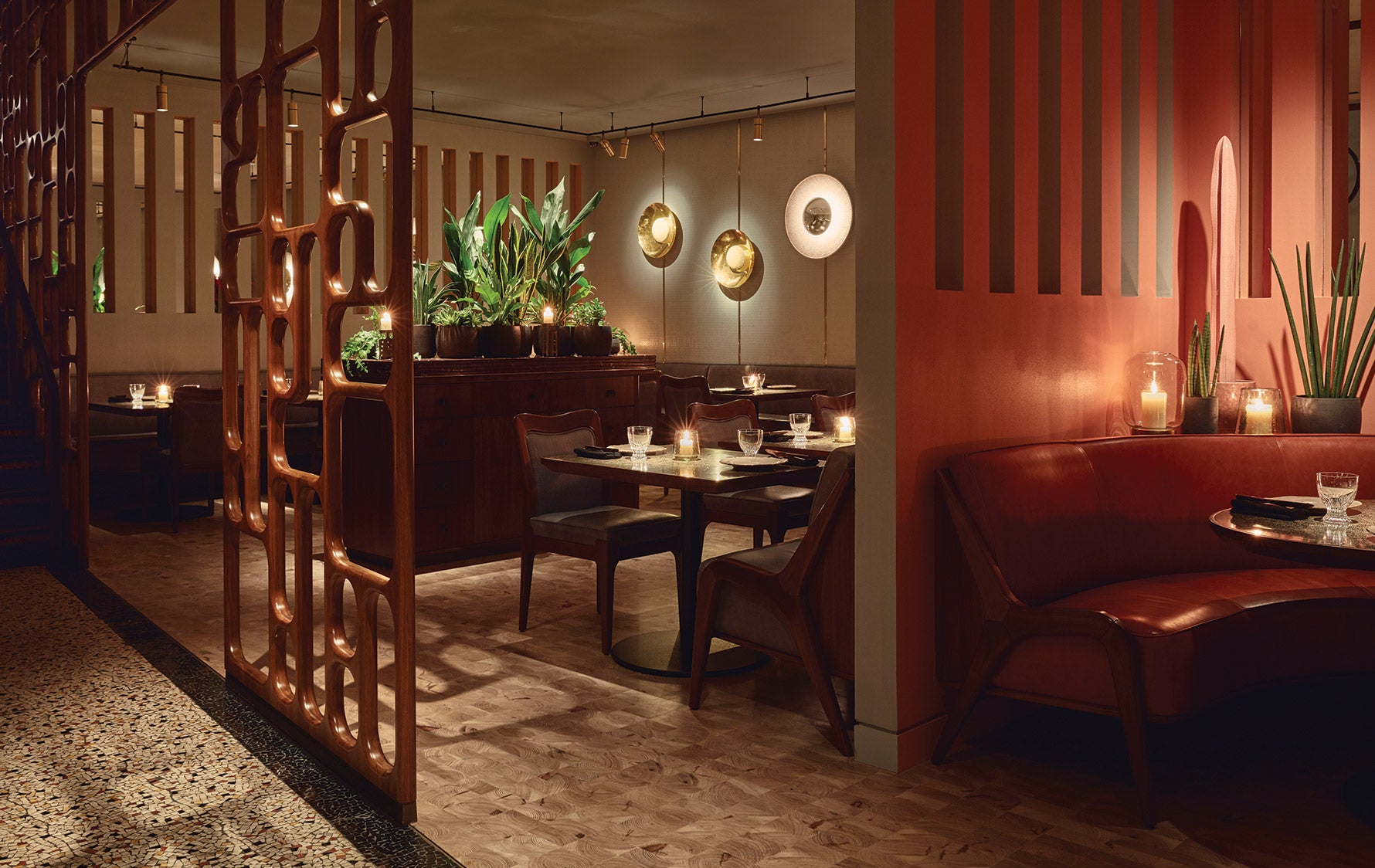1. Capacity
The layout of your restaurant should be inviting. While you may want to cram as many tables and chairs into your dining room as possible, you must also consider your customers’ comfort.
A restaurant’s ambiance is crucial to its success, and if yours is congested and uncomfortable, you’ll lose repeat customers.
One of the reasons restaurants flourish is because of the experience they provide to their customers. So, plan for adequate seats to make a profit, but keep your customers’ comfort in mind at all times.
2. Accessibility
Restaurants must remember to accommodate customers who require special accessibility.
Businesses must guarantee that all employees and customers have equal access to spaces. Customers in wheelchairs, walkers, scooters, and other gadgets are included.
As a result, restaurants must leave enough space between tables for customers with restricted mobility to go around other patrons. Disabled guests should also have access to toilets and bar seats.
3. Efficiency
Organizing available space to ensure staff has enough capacity to accomplish tasks is critical to maintaining a productive workflow.
As a result, proprietors must ensure that enough space is available around congested areas, such as checkout counters, waiting areas, and pick-up locations.
4. Laws and Building Codes
Restaurants must adhere to a number of health, construction, and mechanical requirements, all of which must be included in the design.
Restaurants must guarantee that their layouts comply with building requirements. They can do so by engaging a professional architect or interior designer. Restaurant rules vary depending on where they are located, making it difficult to prepare without the assistance of a professional.
